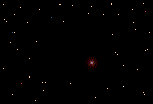Construction
A total of 278
arcs and 17 studs were necessary to build the complete observatory.
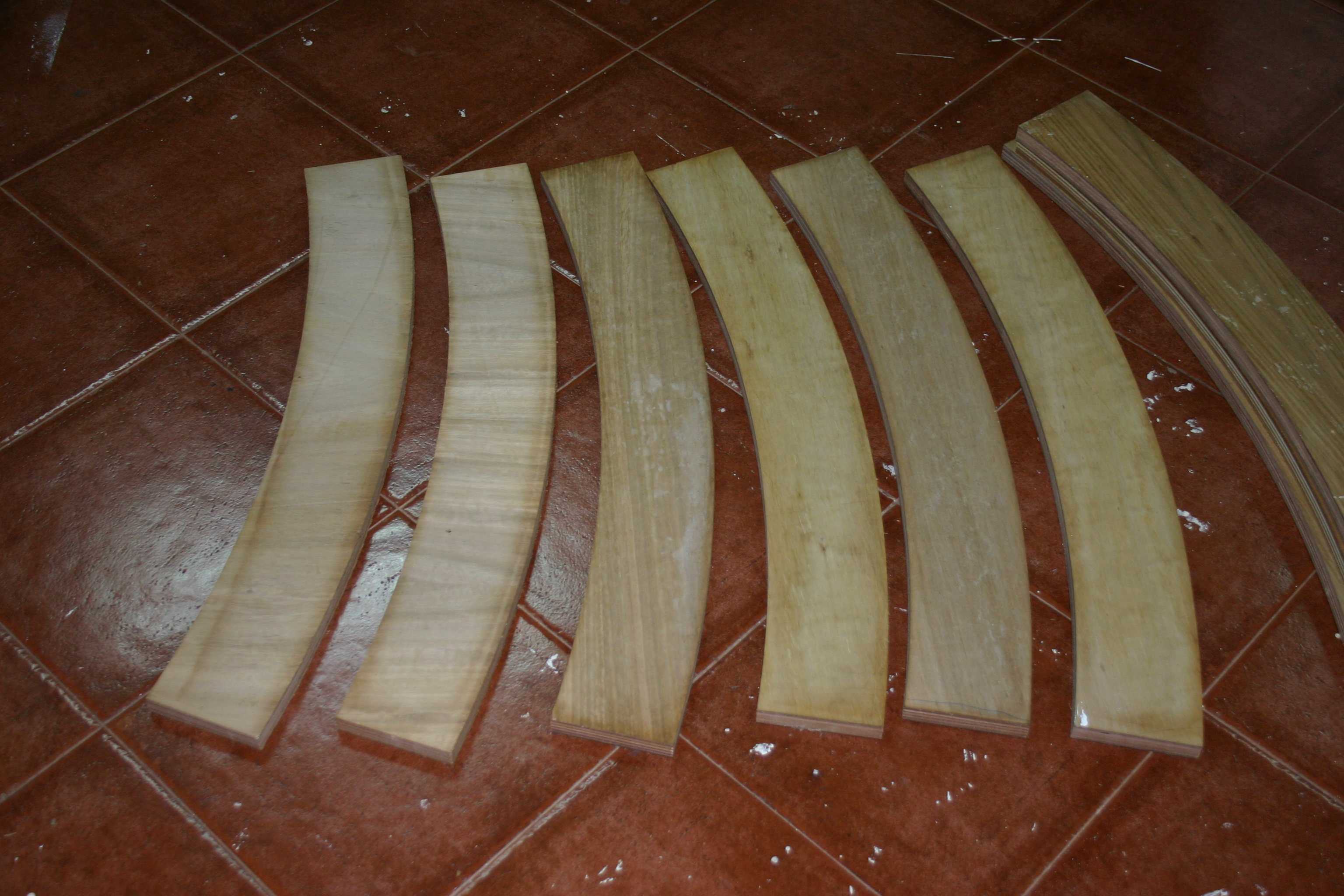
I chose marine
grade 18 mm thick plywood.
Due to lack of
proper tools and experience I opted to
have a local carpenter shop to supply the plywood and cut it out
for me. This added a
substantial additional expense but it saved me a lot
of time and ensured a better final product.
The
framework of the
observatory (dome and base) is made of curved plywood arcs. Some generate the dome and
others generate the base. There are different three types of arcs
(all 100 mm wide and approximately 720 mm long):
-
1175 mm radius to generate the
curves for the wall base
(top and bottom), wall braces and door
-
1200 mm radius to generate the
curves for the dome bottom ring,
dome ribs and shutter
-
1100 mm radius to generate the curves for the dome arches
I glued the
parts together and then fastened them together with 30 mm #4 drywall screws.
The working place was my garage.
Base
Seventeen wooden
studs 100 x 50 x 1236 mm were applied for the base framework.
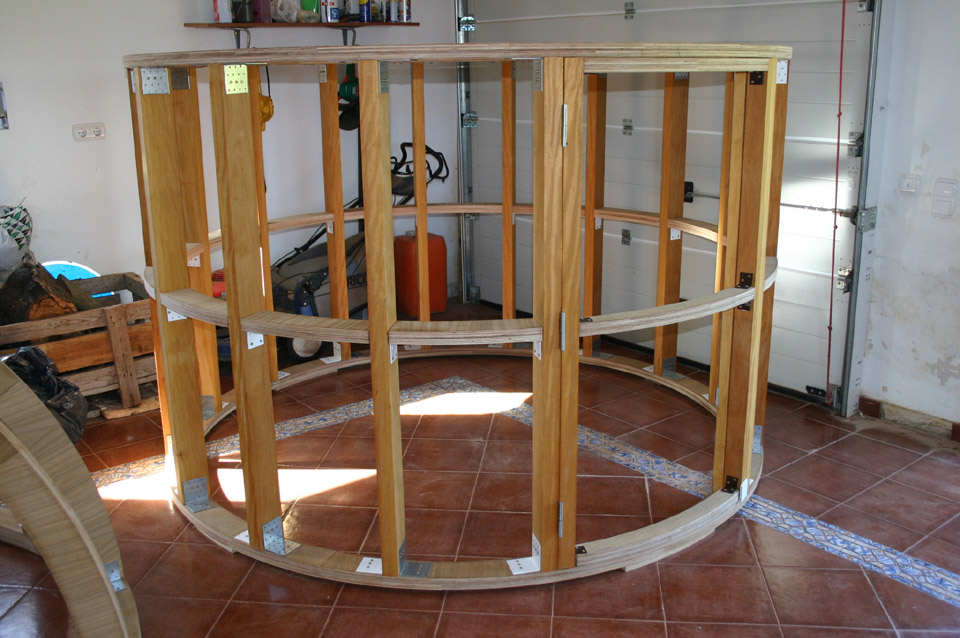
The bottom and
top rings and the wall braces are all made of two laminations of plywood.
The doorway is 750 mm wide. Brass was used for the padlock and stainless steel for the hinges.
Seven 80 mm
diameter x 30 mm width casters were spaced equally around
the base to evenly distribute the dome weight. The casters were
fastened with bolts, washers and nuts so that each caster
can be leveled relative to every other caster and thereby providing smooth
dome rotation. Four
58 mm diameter x 30 mm casters to
maintain the centering of the dome as it rotates, are installed using 100 mm wide
galvanized angle brackets and a steel plate attached to the underside of the top ring. These casters were coupled together with the above mentioned
80 mm casters. There is a slight spring to the galvanized angle brackets which presses
against the inside diameter of the bottom dome ring to keep the dome
properly centered during rotation.
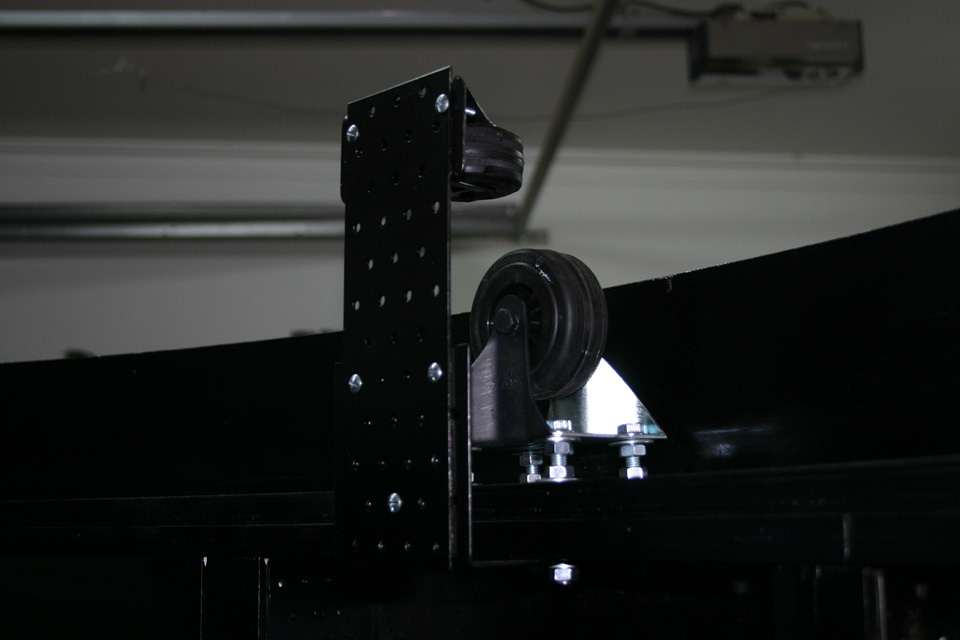
One coat of
primer paint was applied prior to install the skin.
The skin is made of
5 mm marine plywood.
Almost three 1500 x 2500 mm sheets of plywood were required for the complete
wall.
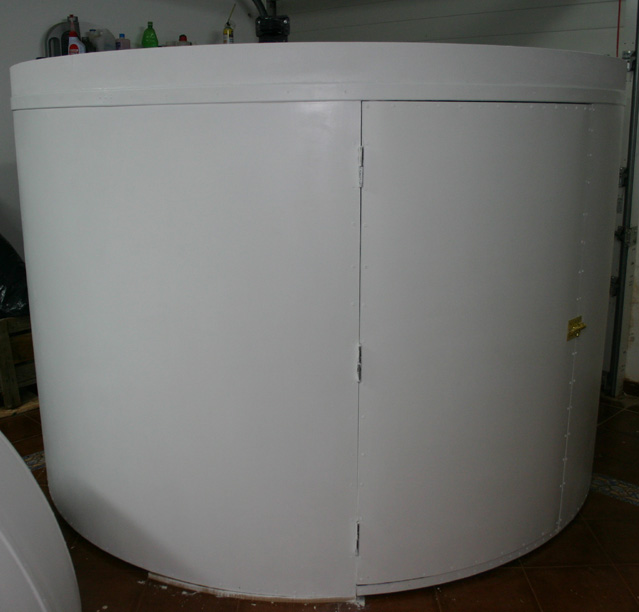
A pine trim was
applied at the two vertical plywood seams and at the top of the base where the
plywood but-up to a 200 mm masonite wind skirt.
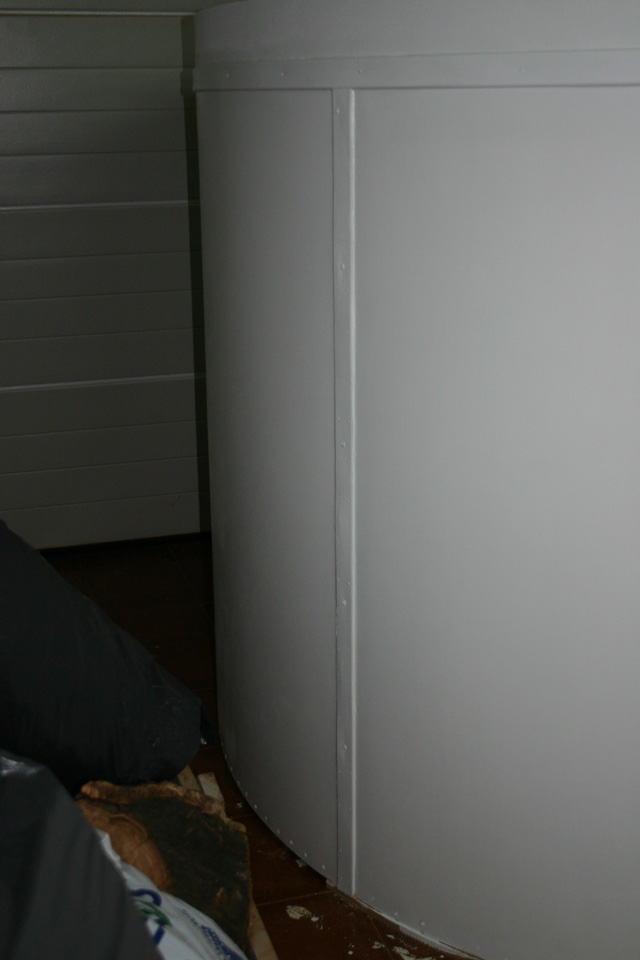
The interior was
painted in black preventing occurrence of any light reflections when operating
the telescope.
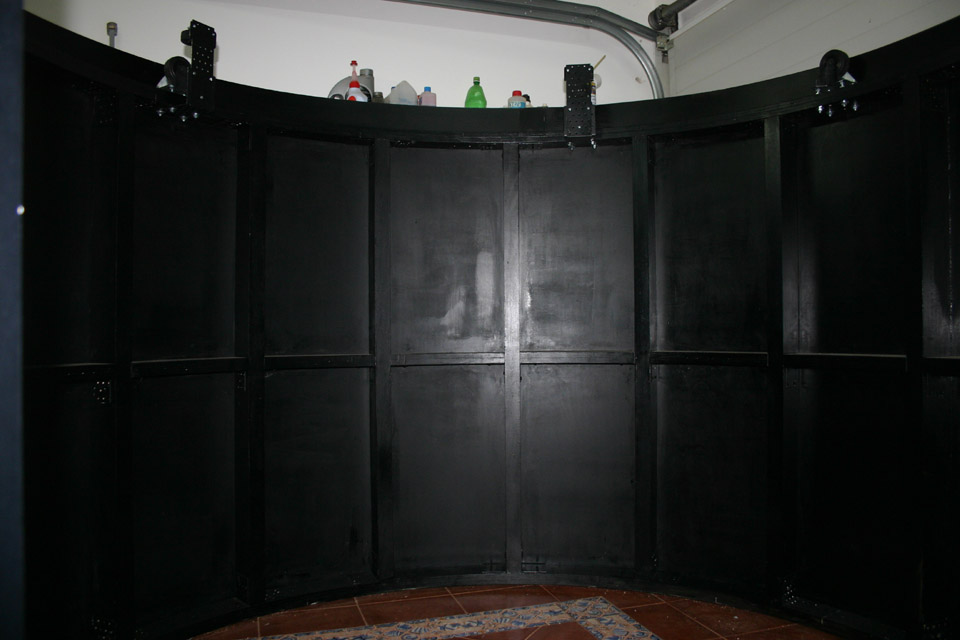
|

