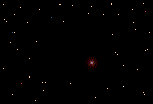Pier
Inside a 700 x 700 x 500 mm excavated pit I created
a rebar framework wired together.
After the framework was complete a 1700 mm section of "Sonotube" was dropped over the
pier rebar framework and set below the concrete line.
Based on my telescope dimensions, I located the pier centerline
160 mm
offset southwards to the observatory centerline.
For the base ring, I excavated a 200 mm deep circular trench
and utilized 400 mm width masonite lengths as framework.
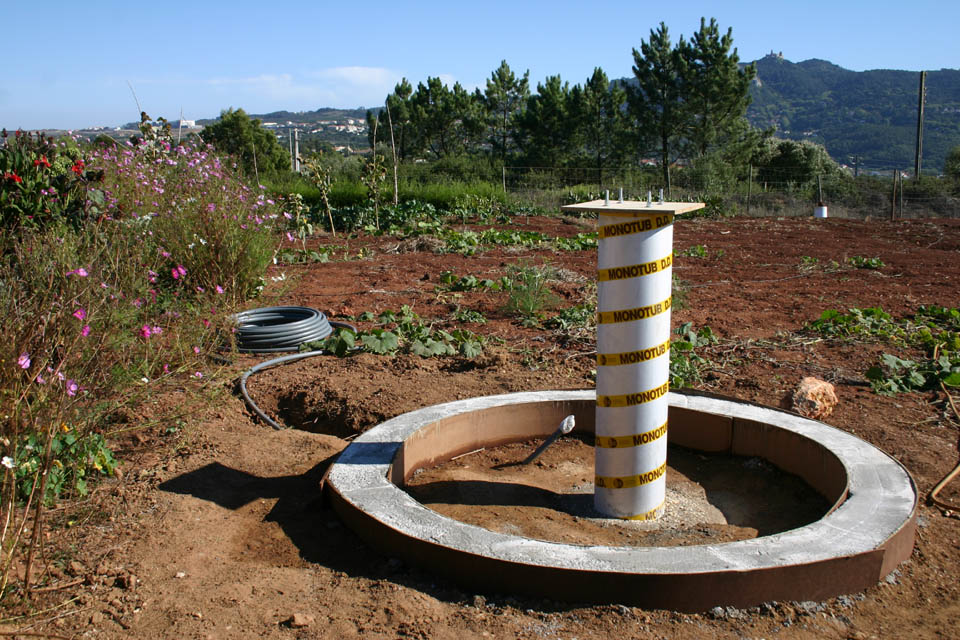
A cable duct run underneath the base ring to carry out the
necessary electric power from the house
main distribution board to the observatory.
A 2.5 sq. mm power cable was later installed inside the duct. No provision
for data cables was made because I wanted to operate wireless.
Four 500 mm
anchor bolts were hung into the we concrete at the top of the tube. I bolted
them onto a wooden plate and placed the plate across the top of the tube
with the base of the bolts dropping generously into the concrete to about 100 mm of the threads.
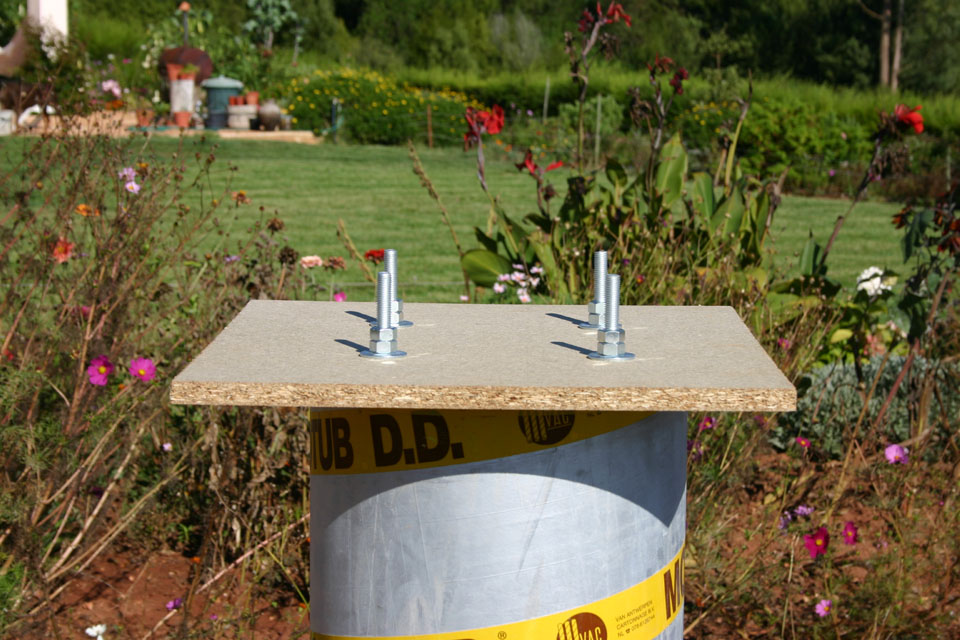
This
was to make sure that I would have no problems with the placement of the
final metal plates I intended to install on the pier top to fix the Meade
superwedge.
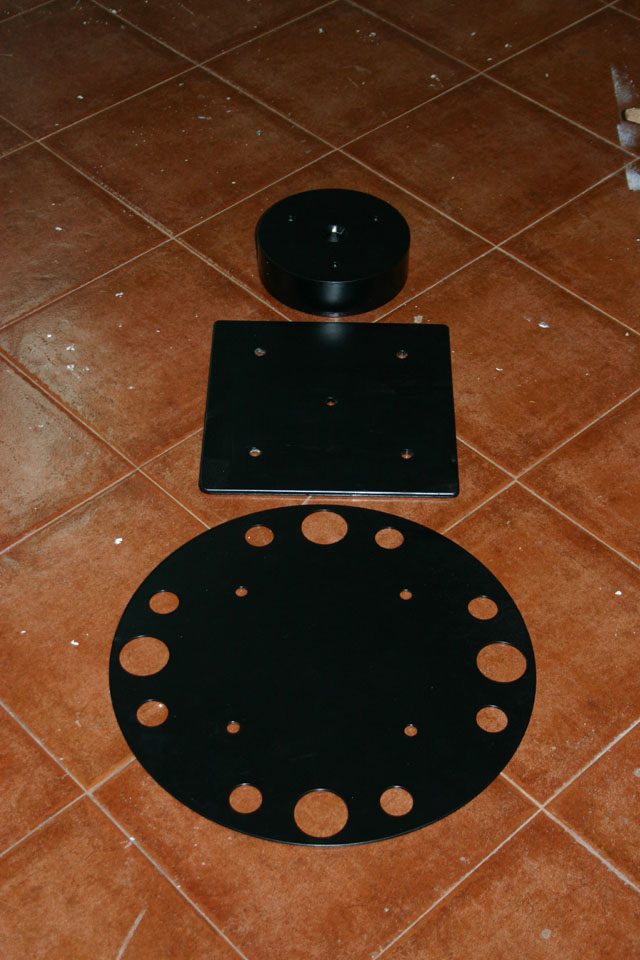
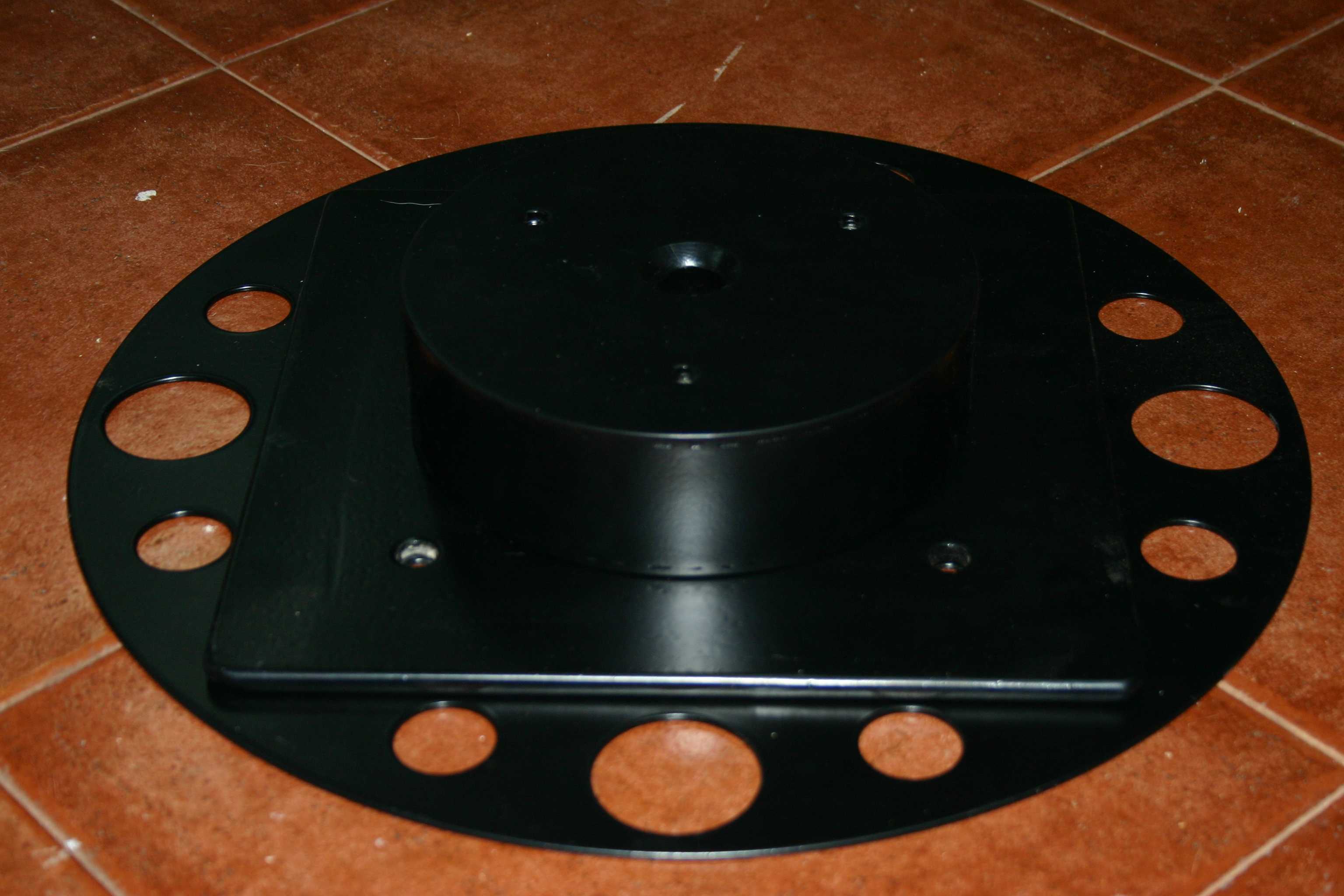
After
7 days I removed the
paper from the sonotube. It looked great. There were some small air pockets
near the top where the screen had trapped some of the concrete, but not bad
at all. The complete pier was then painted in black.
|

